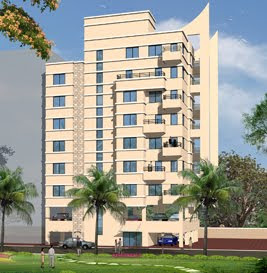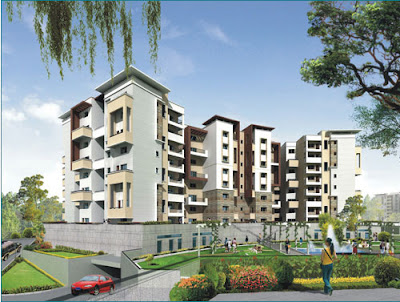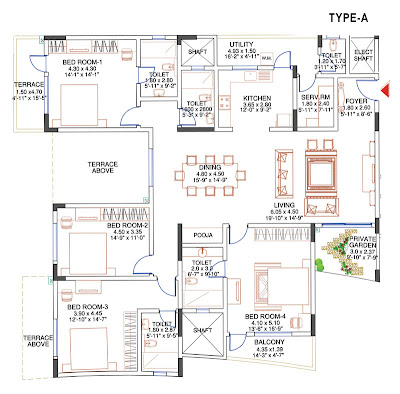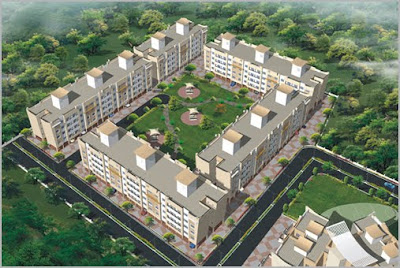 Belvedere is a completed residential project by Rachna Lifestyle ( formerly Rachna Associates ) in Aundh Pune.
Belvedere is a completed residential project by Rachna Lifestyle ( formerly Rachna Associates ) in Aundh Pune.Belvedere offers five floors, just one luxurious apartment of 4 BHK on each floor at the up market locality of Aundh.
Belvedere promises an exclusive lifestyle experience, for exceptional families with exquisite taste.
Belvedere is located in Aundh a setting which complements it's sophistication and the building overlooks the Sindh Society.
Aundh is home to many of Pune's finest shopping malls, niche designer boutiques, fine dining and corporate office complexes.The entertainment, business hub, healthcare, education and the expressway to Mumbai are easily accessible from.
Belvedere Specifications.
• Wooden flooring in all bedrooms
• Vitrified tiles in the kitchen and all terraces
• Designer tiles and glass false ceiling in the toilets
• Video door phone / Intercom
• Broadband connectivity
• Piped gas
• Glass shower partition
• Glass basin in powder room
• Landscaped garden on terrace
• Luster paint
• Main door in veneer finish
• Mosquito mesh
Belvedere Amenities :
• Swimming pool
• Clubhouse
• Gymnasium
• Party lawn
• Children's play area
• Power back-up to the common facilities
Belvedere Contact Information:Corporate Office : 'Rachana House', 1229 / B, F.C. Road,Deccan Gymkhana, Pune - 411004. Maharashtra.INDIA.
Tel. : +91 20 66013500
Mobile : 09822935000 / 09763723643
E-mail : sales@rachanalifestyle.com
Website : http://www.rachanalifestyle.com/Belvedere-32.html
Site Address :S. No. 134/1,Opp. Anand Park, Near ITI Road,Aundh - 411 007.










 Floor plan of a typical 2 bedroom apartment at Mahindra Royale
Floor plan of a typical 2 bedroom apartment at Mahindra Royale 
 Location Map of Mahindra Royale
Location Map of Mahindra Royale
